ARCHITECTURE DESIGN STUDIO 1
by Ms Indrani Vanniasingham
In this module, students are introduced to architectural design. Through this 14 weeks, students will be exposed to the design process, architectural design elements and principles, model making, human anthropometry, spatial analysis and concept development. They will learn to develop their idea through the guidance of a tutor during tutorial sessions.
Learning Outcomes
1. Generate design concepts through the process of exploring various sources and abstracting ideas.
2. Identify key architectural design elements and principles with the ability to discern how they inform space and form
3. Relate the idea of the individual ‘self’ and the body’ to space and its experiential qualities.
4. Articulate and apply architectural design elements, principles and materials to create an architectural composition that demonstrates place-making.
5. Utilize a process-oriented approach involving sketching and model-making as tools for generating and developing design ideas.
6. Produce legible orthogonal drawings and architectural models to visualize and communicate final design.
PROJECT 1- REPRESENTING ME
14th April 2017
This is an ice breaking design project which introduces us with basic understanding of the design processes and the ability to produce conceptual narrative. We are required to generate ideas from self-identity through personal interests, preferences, attitude and personality. Ideas and qualities generated are then applied to an artwork. I personally chose to make a design that reflects me as a protective and secretive person. Through this assignment, I have enhanced ability how to apply basic elements of design as well as expressing myself in an abstracted and creative way.
PROJECT 2 - SHELTER
12th May 2017
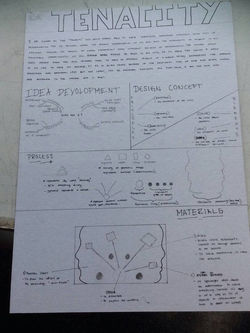 | 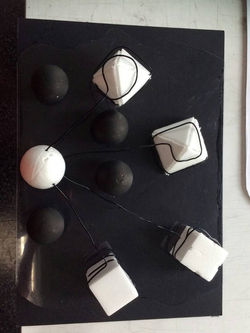 |
|---|---|
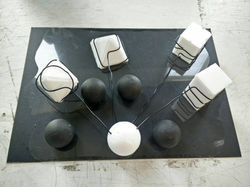 |
In a group of 7, we are required to design and build a shelter by exploring the relationships between human body and designed form. The intention of the space and its form are based on the user's personality and human body. We chose to design a portable tent as it can be carried around easily. The materials used are rattan, bubble wrap and manilla card. The final design was produced at a scale of 1:1 and was assemble and installed by the lake at Taylor's University, Through this project, we were able to apply basic design principles and develop an understanding of scale and proportion with relation to the human body.
 | 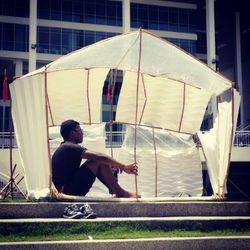 |
|---|---|
 |  |
 |  |
 |  |
 |  |
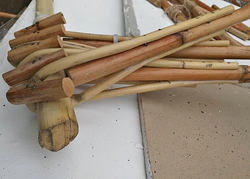 |  |




PRESENTATION BOARDS
PROJECT 3 - SPACE FOR MYSELF
13th July 2017
For the final project, we are required to design a space for the ourself by attaching it to the empty gap of an imagined space between two rock cliffs. The space is to fit a specific use (as a dream space: for viewing, space for contemplating, space for self- exploration, space for exercising, space for dreaming, space for showcasing a particular activity, etc).
This project will be in 3 stages:
Task 1 - is narrative writing wherein it can be based on the persona, life scenario, story and journey of the user from where or which the theme of the hideout will be extracted.
Task 2 - is about exploring how to organize the 2-3 spaces which encompasses design principles in spatial relationships and organization. In this task students will explore ways on how to explore space through hierarchal arrangement by its meaning, significance and importance, capturing the essence of the narrative.
Task 3 - in addition to generating and exploring ideas and concept from the narrative and spatial exploration, we will also explore the notions and experiential effects of materials and the senses in the final design.
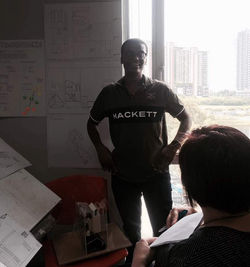 | 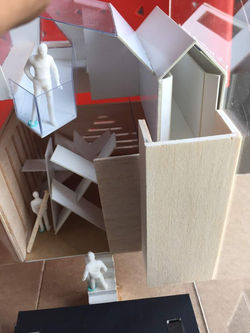 |
|---|---|
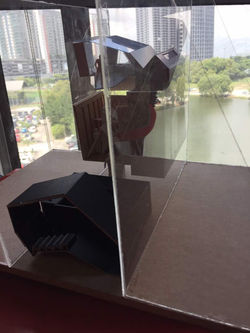 | 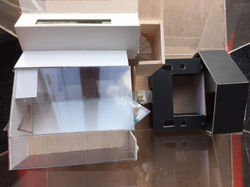 |
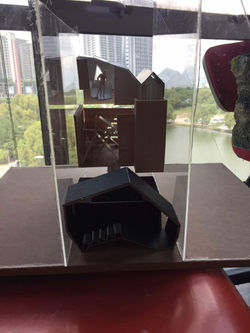 | 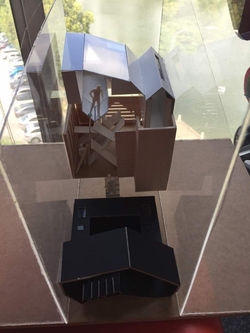 |
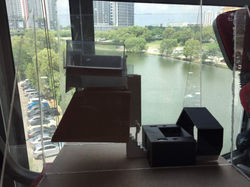 | 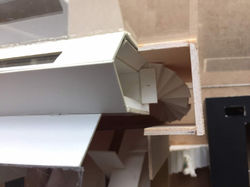 |
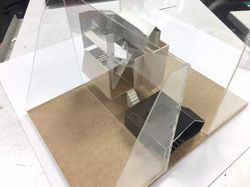 |  |
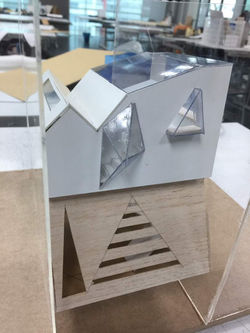 | 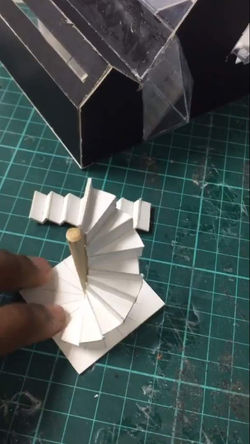 |
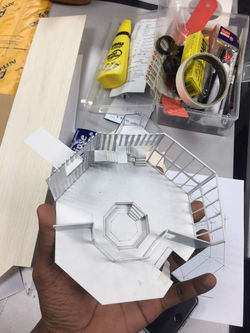 |
TAYLOR'S GRADUATE CAPABILITIES
